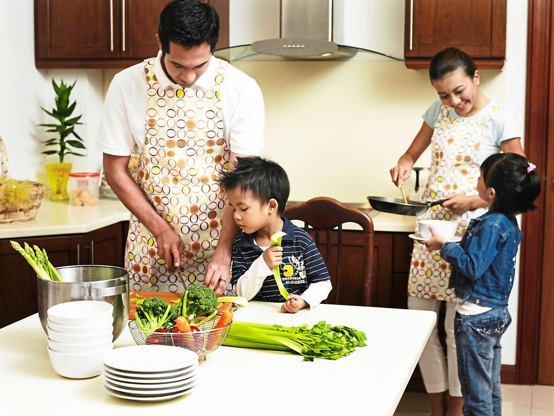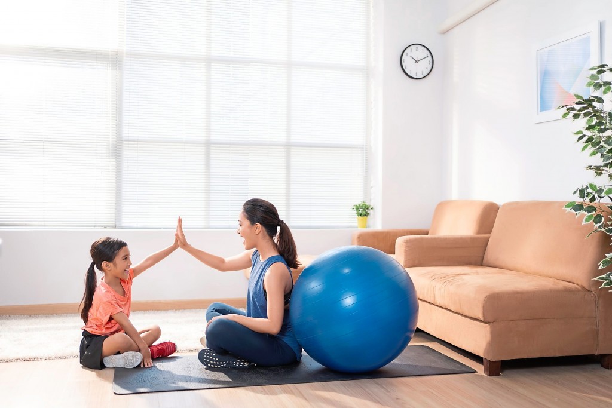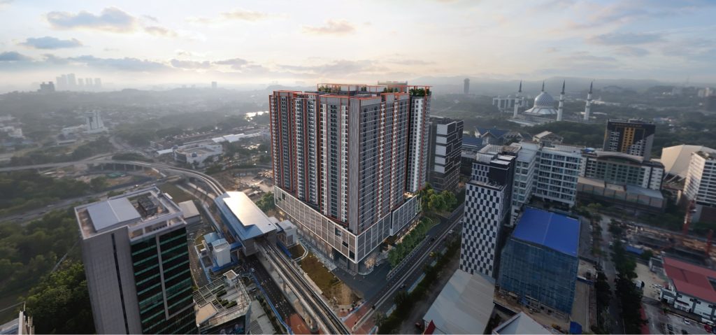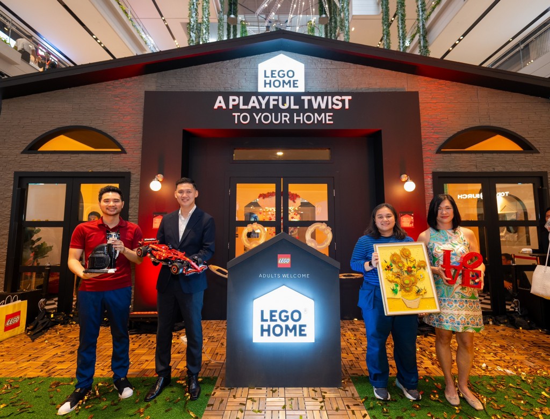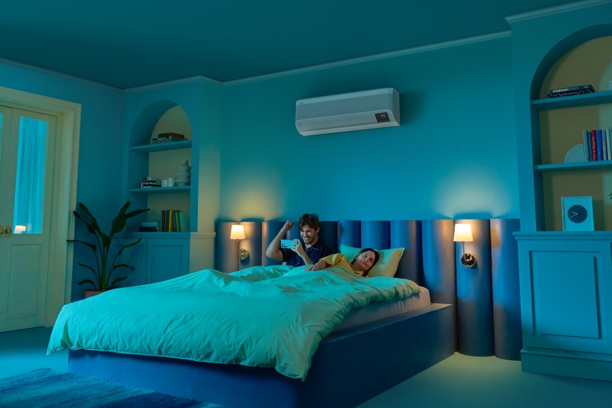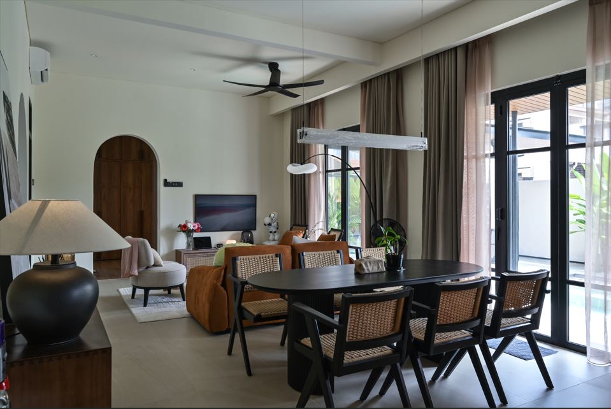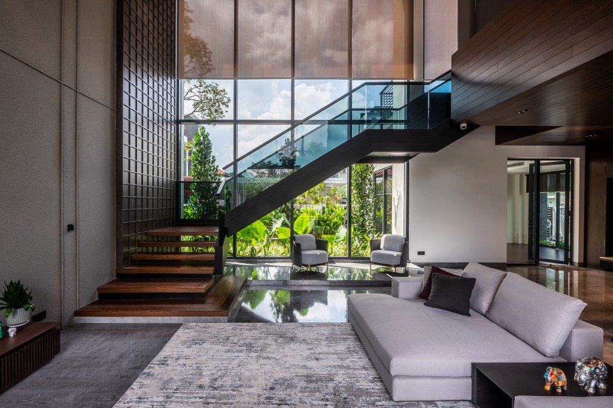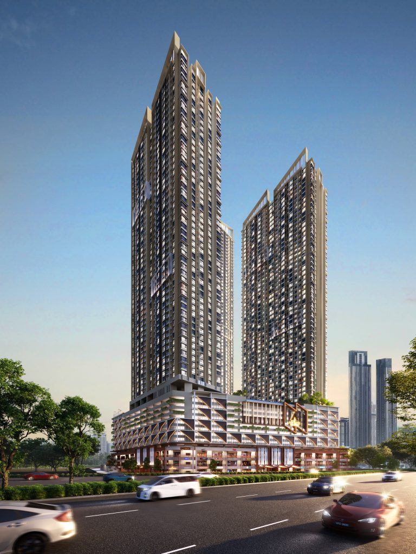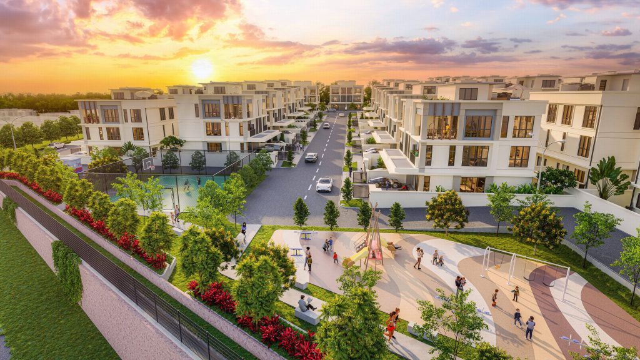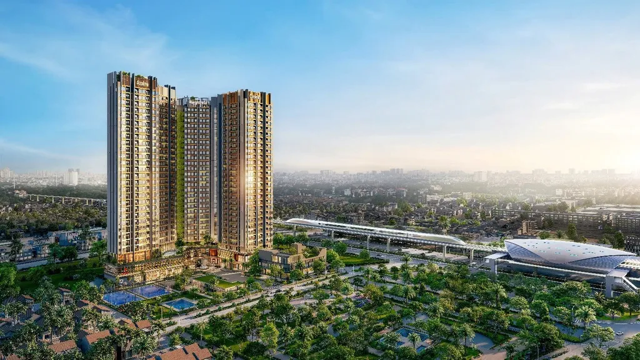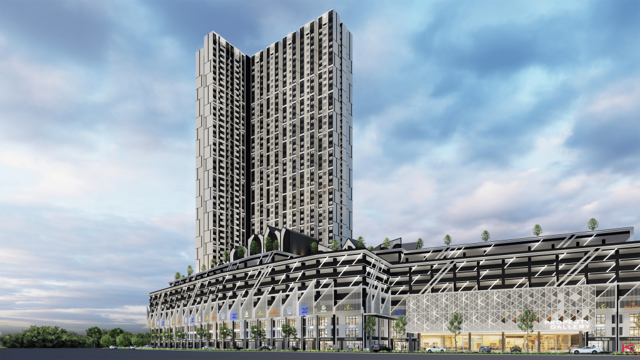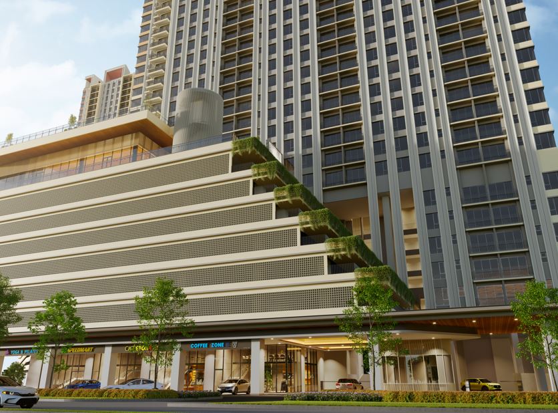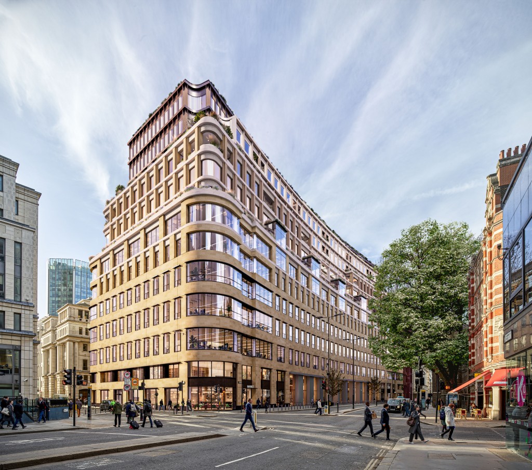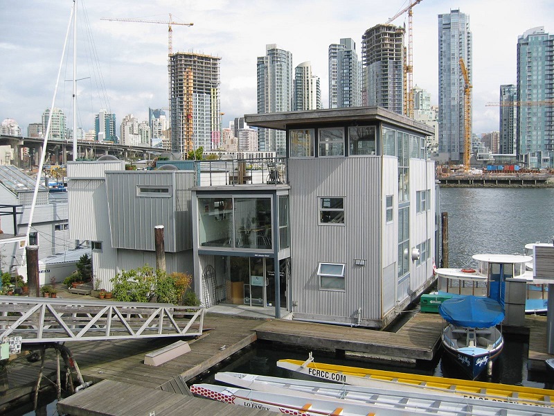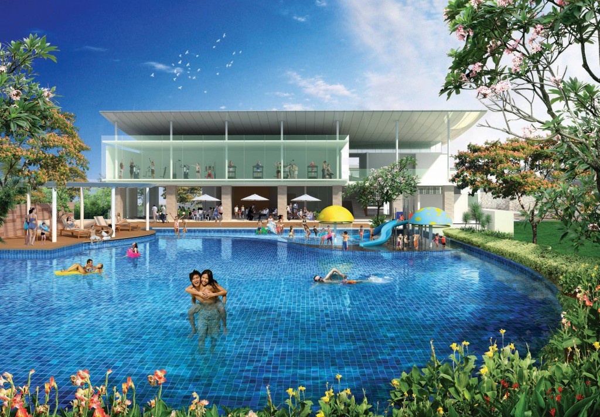Liveable spaces allow privacy when needed while encouraging togetherness
By Yanika Liew
Whether it is children or parents who have become increasingly isolated on their mobile devices, watching or surfing their favourite sites, concerns over family activities and bonding time have become more prevalent in this Internet of Things age.
However, there are a number of ways to facilitate interaction in the home. The built environment impacts social behaviour in many ways, whether directly or indirectly, and facilities specially designed for family bonding have increased in popularity.
“In general, common areas such as kitchen, dining, living, family and games room will encourage family bonding, however, it depends on the residential typology and size of the property,” Veritas Architects’ director Azril Amir Jaafar said.
These are areas that allow for increased interaction between family members. Not only do families have to put their digital devices down for a hands-on experience, but these are also where communal activities such as eating and playing can occur.
When it comes to differing housing types, some families may not be able to incorporate new rooms due to size or layout. Compact, high-density areas hinder socialisation, in comparison to larger areas with ample communal facilities, as those living in the area will not have to compete for spaces to work, study and indulge in leisure activities. However, well-designed housing facilitates interaction without being obstructive.
“The spaces and facilities should be more open for ease of interaction. Facilities and furniture that encourage face-to-face interactions will be useful rather than the electronic gadgets that limit physical communications,” Azril said.
Pointing out that design choices are personal to the individual, and depend on one’s culture and lifestyle, Azril noticed that such communal spaces could be filled with basic bonding gadgets like board games and other equipment of common interest to the family.
“Social planners believed that proper housing layout could help to build a strong bonding community. The idea is for these people to meet with each other frequently,” University Putra Malaysia faculty of human ecology professor Prof Dr Ahmad Hariza Hashim said.
Socialisation and design
There are many ways in which a room can be repurposed to facilitate better relationships within the household.
For rooms and spaces to facilitate bonding, Ahmad noted that design had to be based on proximity. With a controlled entrance and a common area, residents will be able to have more chances to meet. If a design has many entrances, there is a possibility of not meeting each other even though they might be living in the same area.
An example would be having seating arrangements in a social petal pattern. The arrangement allows more interaction where sitting is arranged in a conversation circle. This is designed to bring people together, allowing for more eye contact and interaction.
“The same principle can be applied in the house in furniture arrangement, especially where families are expected to interact more, for example, the living, family hall and also dining room. The arrangement of the furniture in these should be in a social petal arrangement,” Ahmad said.

“For more interaction to happen then the plan of the house should adopt the
open concept,” Ahmad said.
When it comes to creating a supportive living environment, he also pointed to the concept of livable play.
A home is liveable if there is enough space for the number of people living together, allowing there to be space for the family to have privacy when they want, while also encouraging them to be together with others at their leisure.
“For more interaction to happen then the plan of the house should adopt the open concept, where there is no separation between the living room and the dining room and to some extent the kitchen,” Ahmad said.
The closed concept is more formal and uses many walls to separate each room, however, Ahmad commented that a direct line of sight is meant for certain rooms like the living room and dining room, as well as the kitchen to some extent.
This is crucial in allowing more participants to continue engaging with each other, instead of having to pause between conversations when moving between rooms. For busy parents, it will allow them to spend time socialising with not only their spouse, but their children when preparing a meal.
Ahmad pointed to features such as a pergola in the garden or benches, which represented a private place for them to interact comfortably for the family to sit down and enjoy the presence of people.
These are small changes in the layout that facilitate face-to-face interactions, which are important to sustain and develop relationships.
The balancing act
While open spaces are more and more necessary in homes, designers are aware of the need for privacy in multi-generational homes. The pandemic showcased that families living together still require privacy and space for themselves, places such as the bedroom are often sanctuaries for not just children, but also those living with their parents.
“The balance can be achieved through space planning, circulations and partitions that separate the spaces,” Azril pointed out.
Spaces can be divided into categories of public, semi-public, semi-private and private spaces, Ahmad said. The most public space in the house is the lounge or the living room. Then there are semi-public spaces where the control is in a specified time, for example when one books a playing field, no one is allowed to use the space unless given permission.
For families that live in compact homes, booking semi-public spaces such as basketball and badminton courts will allow them to do more active activities with their family members.
“Then there are semi-private spaces like an office where only certain people are allowed to go in for a longer period and those who do not belong to that organisation need to ask or be invited to come in. This space provides some sense of belonging to that particular organisation where they have a place to go and do their work,” Ahmad said.
“For families, this semi-private space is important, the family hall, for example, is a semi-private space where all family members can join in leisure activities together,” he added.
The family hall differs from the living room, such that the former is for family members and the latter is relegated to receiving guests. When considering the layout of a house, harmonious living can only be achieved when members have a good mix of private space for themselves and communal public spaces for activities.
Stay ahead of the crowd and enjoy fresh insights on real estate, property development, and lifestyle trends when you subscribe to our newsletter and follow us on social media.

