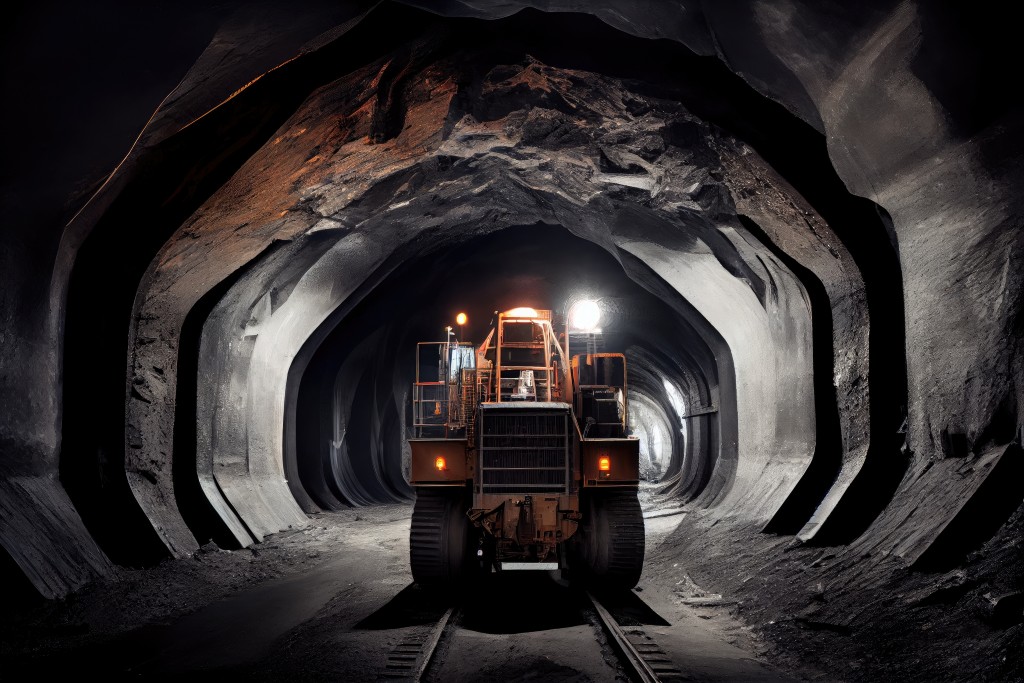THE Socso Tun Razak Rehabilitation Centre in Hang Tuah Jaya, Melaka, is at the forefront in the architecture of healing facilities.
Merging medical rehabilitation, vocational rehabilitation and health training in one, the centre is designed to be a holistic complex that helps prepare people with disabilities to gradually assimilate back into the working world.
A first of its kind in the world, the center has garnered widespread attention from across the globe, becoming a benchmark in terms of design and functionality.
The project’s architecture lead, Anuar Aziz Architect led by managing director and principal Datuk Saiful Anuar Abdul Aziz, knew they had on their hands a groundbreaking project, and at the behest of their client Socso, set out to create something of a touchstone that others may compare against.
“At the conceptualising point, we knew there was no building of a similar idea that we could refer to.
“And our client did not want just a simple building that does what it does; after all, we’re not designing a hospital, not a typical one at least,” said director of project and administration Syamsul Arman Yap.
Saiful Anuar said there were good and bad in building something completely new like this.
“In terms of the medical facilities, doctors can be engaged to weigh in but not when it comes to the building design; there is not much know-how about it.
“The good thing is, we are able to do things outside the box and we’re not strictly bounded by any parameters.”
Saiful Anuar said that this in turn gave them the liberty to focus on how healing processes should be for patients, and what environment would be more conducive for their challenging journey - something that the clients shared a vision for.
“There are many things to factor in when you take into account a person who is undergoing rehabilitation.
“These include the different disabilities they face, their emotional and psychological needs, as well as the family supporting the patient.”
In creating a healing space, the team looked into Aaron Antonovsky’s Salutogenic principles that look at wellness factors instead of risk factors.
“When we designed the centre, we don’t see it as a regimented way of healing like in a hospital, but we’re creating a place where they can efficiently better themselves again.
They gauged what would be important for patients including open spaces, the colours they perceive there and the landscaping, picking out everything down to the species of trees and shrubbery that grows in the area.
“We wanted the centre to also be culturally relevant, hence we injected some Malaccan elements in the design; even the trees we planted were species that are suitable for the area.
“Because this centre is in Melaka, we looked up Nyonya references and opted for a fan-shaped roof that also served ventilation purpose to the centre while giving it character,” noted Syamsul.
“We looked into shared spaces for family members of patients in the hostels, incorporate universal access designs, among others,” he added.
Saiful Anuar said their design ideas had also enabled them to reduce the use of electricity and water hrough the building materials that they used.
“Some of our spaces are 10% open, it doesn’t even require air conditioning, such as the hostel facility.
“It’s an ongoing process; many things can still be improved further for better efficiency, such as lighting,” he explained.
The centre is divided into a few components including the ‘Hope’ area which is the administration block, the ‘Heal’ medical rehabilitation block, the ‘Learn’ vocational rehabilitation block, the ‘Rest’ hostel block and the ‘Spiritual’ area where the Musolla is located.
It is connected by a ‘Primary Spine’ and ‘Vehicular Spine’ that bridges the components together in a smooth flow.
“With everything linked together, it allows people to move around, and access any functions of the centre with ease.”
To tie the strings together, the architects did not work in isolation. They went through every part of the design and construction with the client and relevant consultants.
They also worked closely with NRCD, Tokorozawa City, Japan, one of the best in their field, to provide very frank assessments of the project design.
“When we started to design, a lot of things were based on our instincts, but we kept our ideas and client’s expectations consistent.
“From medical planning, engineering, landscaping, we did not compromise on any detail,” said Saiful Anuar.
“We wanted to make the place right. Everyone contributes to Socso, we must make it worth what it’s spent.”
The Socso Tun Razak Rehabilitation Centre was named the winner in the purpose-built category and public sector category at the FIABCI Malaysia Property Award 2017.














































