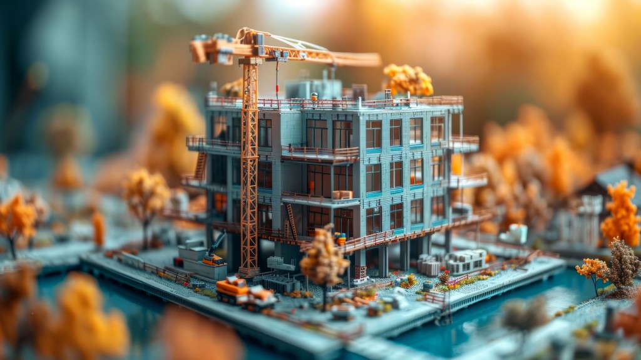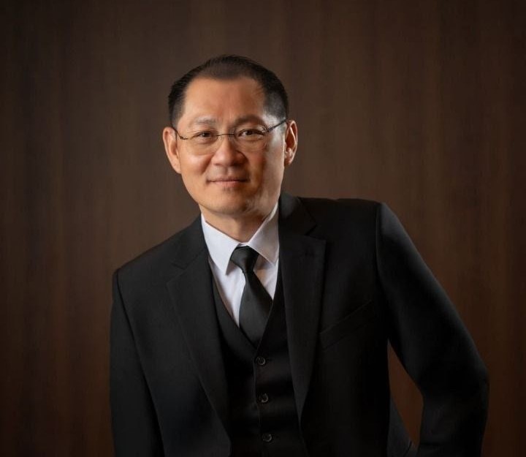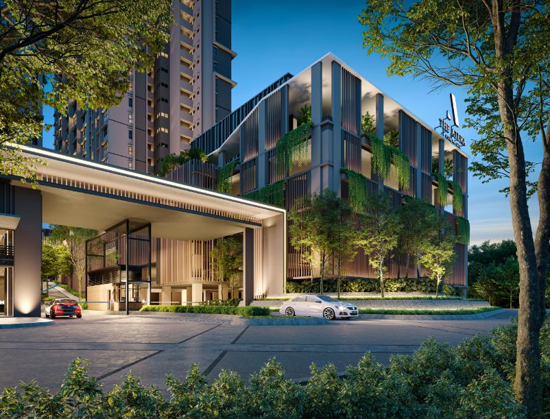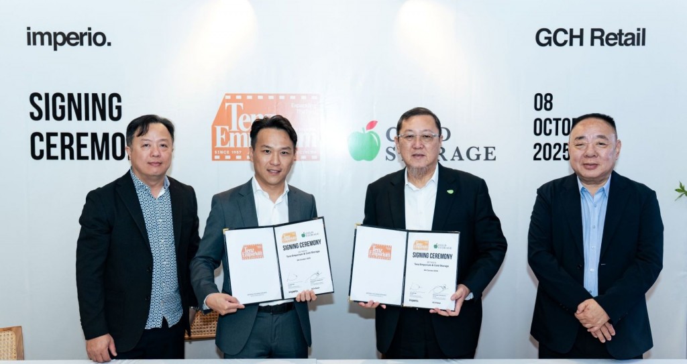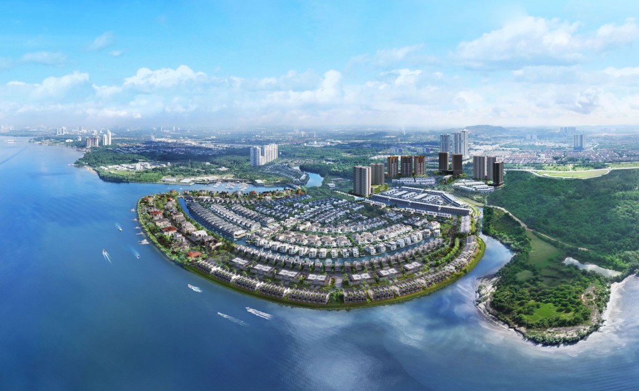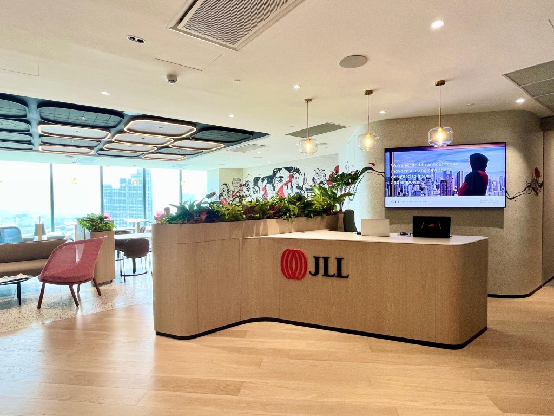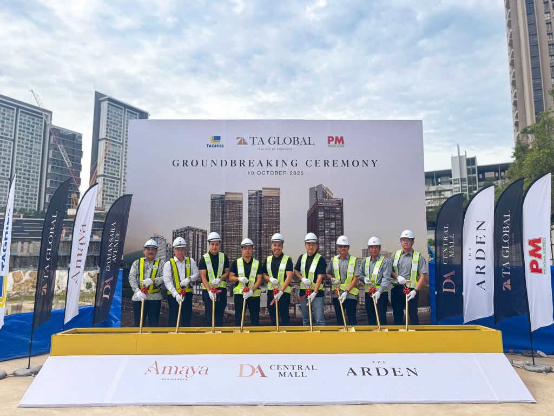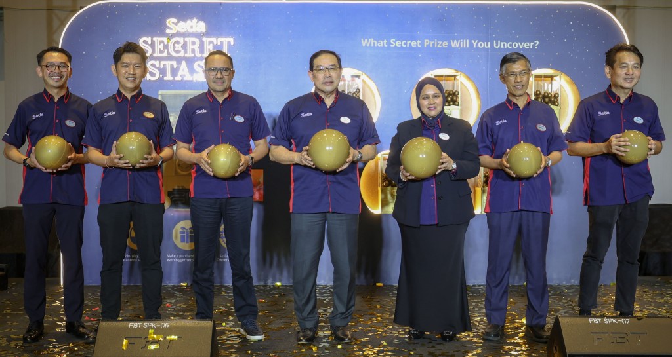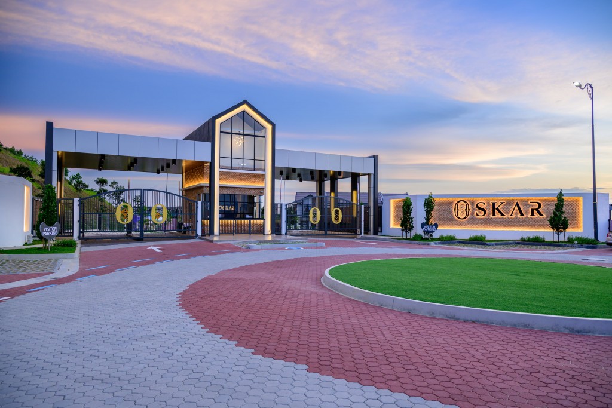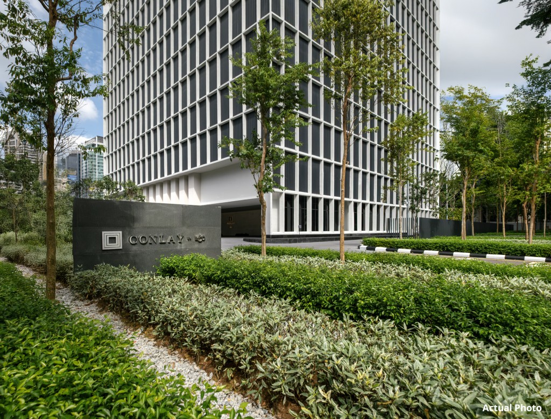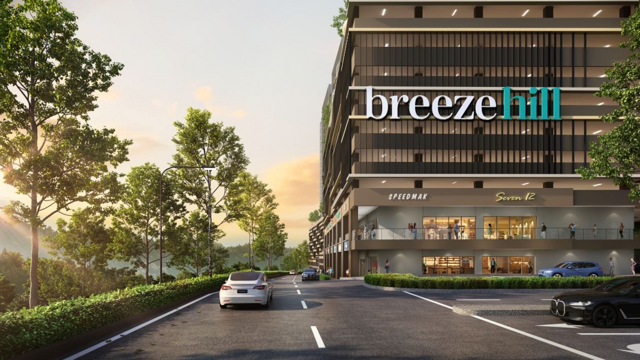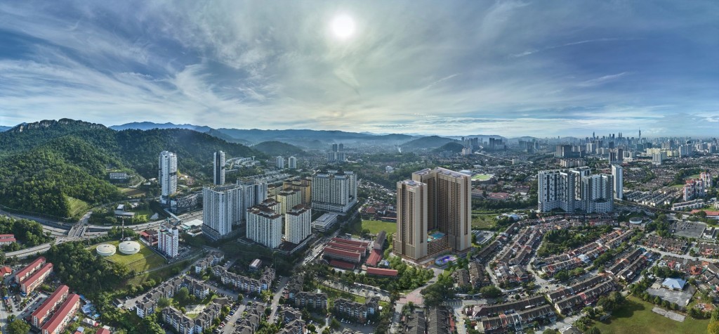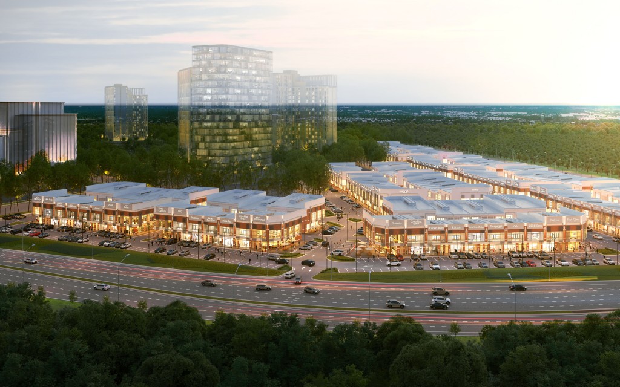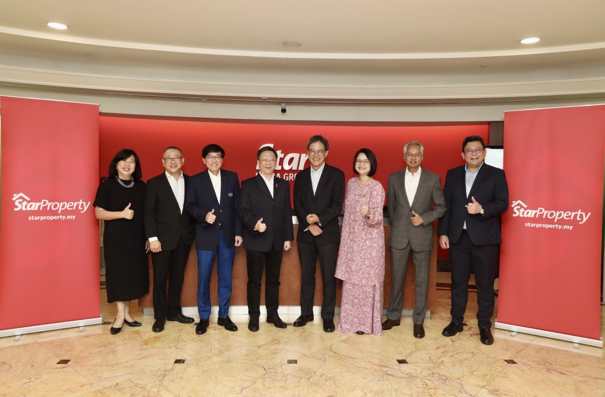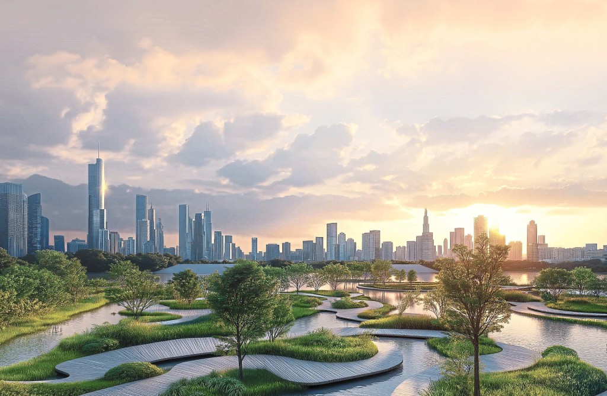GAMUDA Land creates a place for everybody to call home, be it growing families, retirees, young married couples, single adults and busy working people.
It is worthy to note that the architectural design and planning of twentyfive.7 allows residents to connect with people, nature and most importantly with oneself.
Each individual has distinct characteristics and a tendency to pursue his own identity, desire and interest.
Gamuda Land has taken home and living space design to another level by designing homes that cater to different personality types and lifestyle preferences, so that people can distinguish themselves and still be a part of the larger community.
Here, careful thoughts are put into the planning and design including various concepts of home designs, façade outlook, living space layouts and lasting home quality resulting in home designs that break away from the monotony of standard shapes and sizes.
One of the uniqueness of the homes is the multi-façade design with its own character, in different shapes, sizes and colours.

Flexible use: The studio unit on the ground floor of Flexi House is suitable for work or entertainment.
“Typically, home purchase requires the owner to select a preferred house number but now, the owner can even choose the look and character of the home,” said Ngan Chee Meng, chief operating officer of Gamuda Land.
The Flexi House or better known as the dual key landed home offers space flexibility, features single-storey studio unit on the ground floor and a double-storey home on the upper floors.
This type of home is suitable for multi-generational living, in which the bigger family has the option to live in the upper floors while the young couple can fit comfortably into the studio unit downstairs.
Those who require a home office or entertainment space will find the studio unit at the lower floor useful and can easily convert it to their work or hobby place without having to invade the privacy of other family members living upstairs.
An intermediate Flexi House features a built-up of 3,240sq ft while a corner unit measures 3,272sq ft with 6 + 1 bedrooms and 6 bathrooms in every unit.
The land size is 28’ x 65’, featuring a wide frontage, creating more efficient ventilation and passive daylighting into the interior spaces through fenestrations and windows.
“Wider frontage also means the homes come with bigger porch space which can accommo-date up to five cars,” Ngan pointed out.
Other types of homes at twentyfive.7 include the Light House, Cubiq House, Gable House and Ridge House.
The Light House is designed for daylight maximisation of up to 70% natural lighting and ventilation entering its triple volume living and dining spaces, which feature extra high ceilings.
The Cubiq House which references Soho-style loft living, is characterised by bright, spacious interiors.
Inspired by the minimalist gable-end design in Scandinavian architecture, the Gable House incorporates a simple, clean layout with a sleek façade.
Ridge House is designed with a heightened living room area in a modern, stylish layout.
This year, 16 exclusive units of Flexi Houses were launched at twentyfive.7. To date, 98 units of semi-detached and 133 units of superlink homes have also been launched in the vibrant town. They are slated for completion in 2019.
In a nutshell, the common ground for a town is the community, where people know one another, live and play together and look out for each other.
For more information, contact 012-257 2527 to make an appointment for viewing of these show units.





