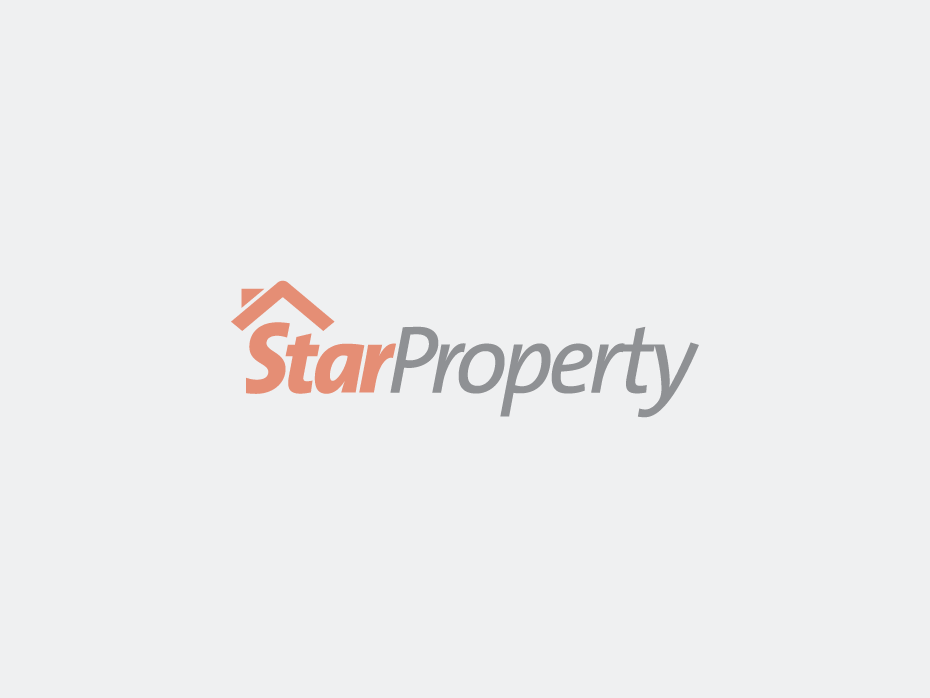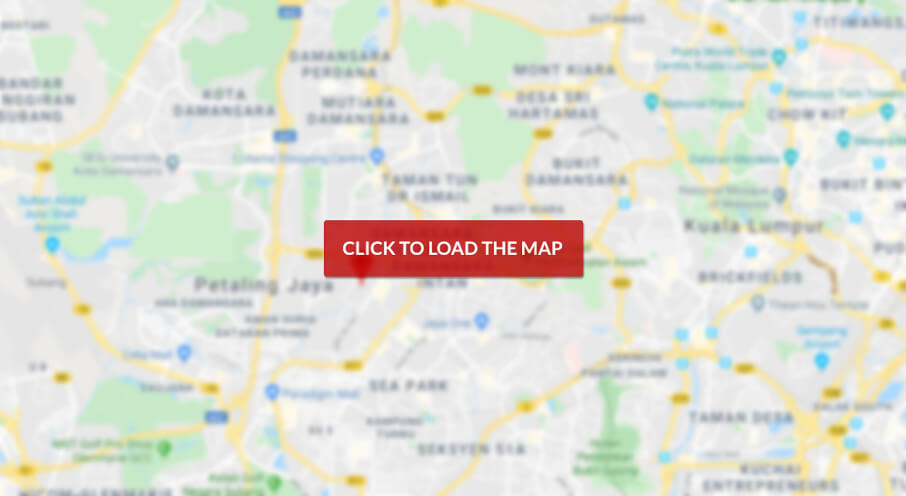One Kiara is a new upmarket condominium development being built in the posh Mont Kiara enclave. The development prided by Monday-Off Development is located along two roads, Jalan Kiara 5 adjacent to Casa Kiara II, Gateway Kiaramas, Hijauan Kiara, VERVE Suites, and Jalan Kiara 3 adjacent to Garden International School, Kiara 1888, Casa Kiara I, Kiara Designer Suites and Kiara 9.This latest addition of Mont Kiara's condominium is a two-phase development that comprises 2 tower blocks. The first tower, Tower A, is currently on pre-sale and expected for completion by end of December 2013. Tower A is a 39-storey tower that houses a total of 118 units with 4 units per storey and each is served by a private lift. Besides 4 lifts which connects directly to the unit, residents are also served by 2 service lifts, making it 6 lifts altogether to serve the entire block. Units for the first phase are launched at about RM700 to RM750 psf. Meanwhile, the second phase of One Kiara, Tower B, is a 41-storey tower that houses a total of 108 units that include a super luxurious 21,775 sf penthouse (a unit for the entire 2 floors). There are several layouts available, 10 layouts to choose for Tower A and another 16 different layouts for Tower B. The units are expected to be launched by next year at about RM850 psf.
Property Details
Name: One Kiara Address: Jalan Kiara 5, Mont Kiara, Kuala Lumpur Developer: Monday-Off Development Completion Date: March 2013 Type: Condominium Tenure: Freehold No. of Blocks: 2 No. of Storey Block A: 39 Block B: 41 No. of Units: 226 Block A: 118 Block B: 108 Land Area: 3.25 acres Built-up: 2,174 - 21,775 sf Launch Price: RM1,720,000 - RM9,500,000 Subsale Price: Layouts
Tower A A: 2,756 sf (28 units) A1: 2,756 sf (28 units) B: 2,174 sf (28 units) B1: 2,174 sf (28 units) C (Duplex): 5,059 sf (1 unit) C1 (Duplex): 5,059 sf (1 unit) C2 (Penthouse): 7,126 sf (1 unit) C3 (Penthouse): 7,115 sf (1 unit) D (Penthouse): 6,329 sf (1 unit) D1 (Penthouse): 6,329 sf (1 unit) Tower B Type E (GF): 3,724 sf (1 unit) Type G (GF): 3,617 sf (1 unit) Type H (GF): 3,907 sf (1 unit) Type E: 2,885 sf (23 units) Type F: 2,777 sf (23 units) Type G: 2,734 sf (23 units) Type H: 2,906 sf (23 units) Type J, N (Duplex): 5,608 sf (2 units) Type K, P (Duplex): 5,511 sf (2 units) Type L, Q (Duplex): 5,447 sf (2 units) Type M, R (Duplex): 5,802 sf (2 units) Type S (Triplex): 8,482 sf (1 unit) Type T (Triplex): 8,105 sf (1 unit) Type U (Triplex): 8,062 sf (1 unit) Type V (Triplex): 8,590 sf (1 unit) Type Q (Duplex Penthouse): 21,775 sf (1 unit)Facilities
Dual-entrance via Jalan Kiara 5 (main) and Jalan Kiara 3 (residents only) 24-hour security with access card, CCTV at common areas and AV intercom system Grand lobby Private lift and lift lobby 2 service lifts Basement car park (3 units for per unit) Panorama deck on top of tower Spa (sauna / steam bath) Swimming pool with 50 meter lap and wading pool Whirlpool Landscape garden Children playground Jogging track Barbecue area Koi pond Cascading water feature and fountains Multi-purpose hall (3 badminton courts / full basketball court / table tennis / futsal court / volleyball court) 2 squash courts 5 karaoke rooms 1 billiard room Meeting and reading room Gymnasium Aerobic room 2 tennis court 18-hole golf putting area (approx. 10,000 sf at roof top of Tower B) Cafeteria Convenience store Nursery Launderette Hair salon Prayer roomMarket Trends
Analysis
The design of One Kiara encompasses classic contemporary architecture via its old-fashioned carvings on the building, arches, fences and pillars. But yet, it is cleverly mixed with modern element via glass and lighting. The developer claims that the design is all about practicality and boasting residents' living experience which seems to be true, as it is a design philosophy by its concept designer, Mr. Hiroshi Murai. Even though One Kiara is Monday-Off Development's maiden project, it is believed that with over 20 years in the hardware supply business, the company has the right knowledge to turn One Kiara into a successful condominium. The developer promised that they will only use top notch materials and products for the entire development. This also includes kitchen appliances which are from Electrolux. As each unit at One Kiara is a corner unit, each of them enjoys magnificent view of Mont Kiara neighborhood as well as KL city centre. Unlike its nearby neighbours which some units facing Kampung Segambut, each unit here is facing the city centre. Many of us might worry about the maintenance fee, as there are a lot of facilities provided. But the developer claims that it will be around the low rate of RM0.30 psf, thanks to its modern rain-harvesting system which uses rain water to water the plants and general cleaning purpose that lessen the maintenance cost.The number of condo supplies (mostly along Jalan Kiara 3 and 5) in the surrounding area keep increasing day by day. Also, these condominiums' prices are still hovering around RM450 psf but there are still no takers. Furthermore, new condominiums by more reputable developer like Sunrise, such as 28 Mont Kiara seems more appealing and trustworthy within similar price range, yet still not fully sold out. However, if the developer is able to deliver all the good stuffs it promised, One Kiara will undoubtedly be a new benchmark of Mont Kiara property.



